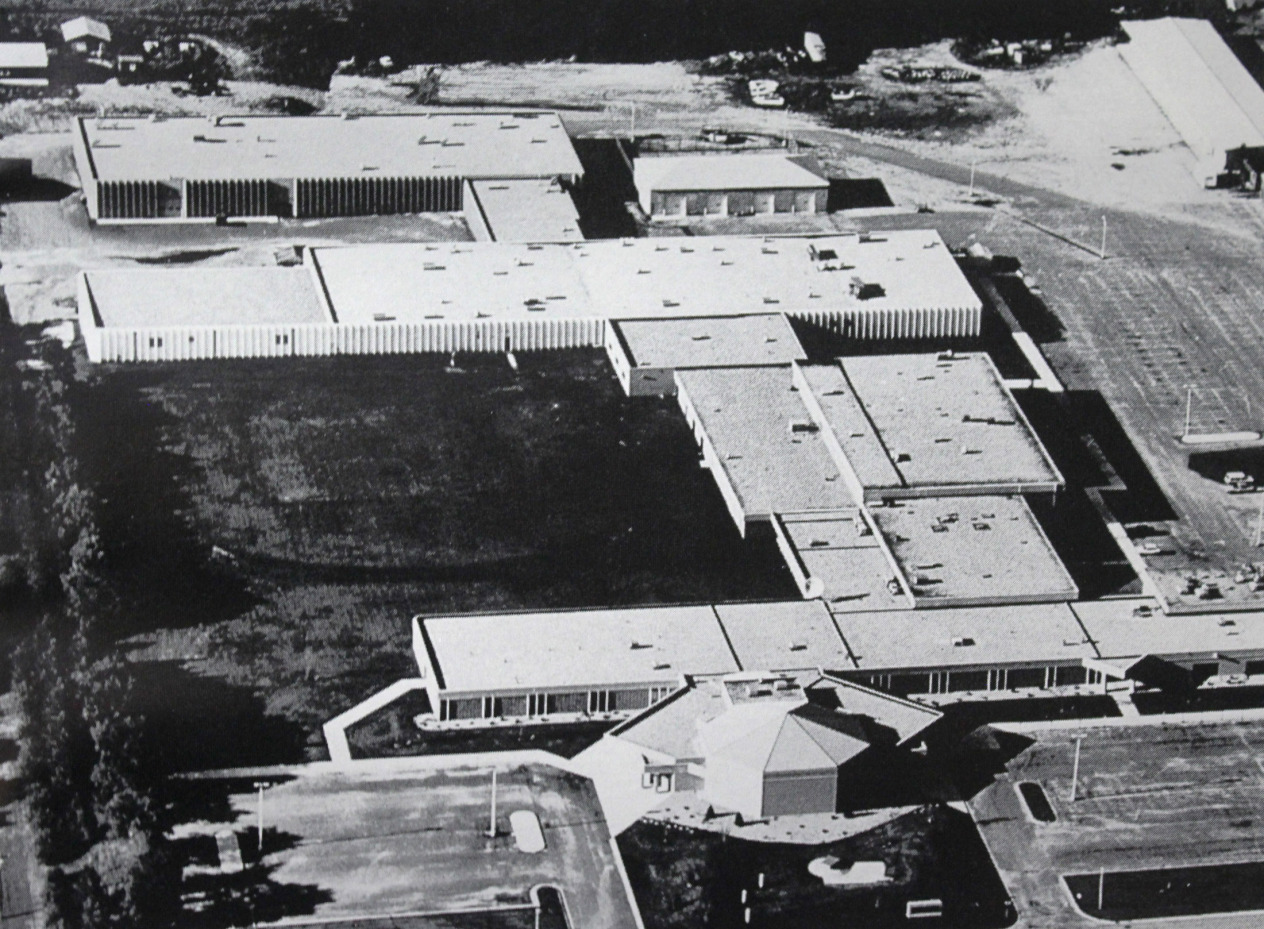Title
MCDD2220 - Mechanical Engineering Drawing IV
Description
Description
This course introduces the student to multiple specialized computer programs to create working drawings for manufacturing and construction.
API ID
Credits
3 (2/1/0)
Prerequisites
Competencies
- Prepare a Building Information Modeling Execution Plan (BEP).
- Manipulate software user interface.
- Describe Building Information Modeling (BIM).
- Apply patterns found in the materials library to elevations, plans and applied details.
- Define Level of Development (LOD).
- Develop software-generated material schedules.
- Demonstrate project family editing.
- Demonstrate file sharing between software programs.
- Explain environmentally responsible manufacturing and construction.
- Manage project work sets for multiple projects.
