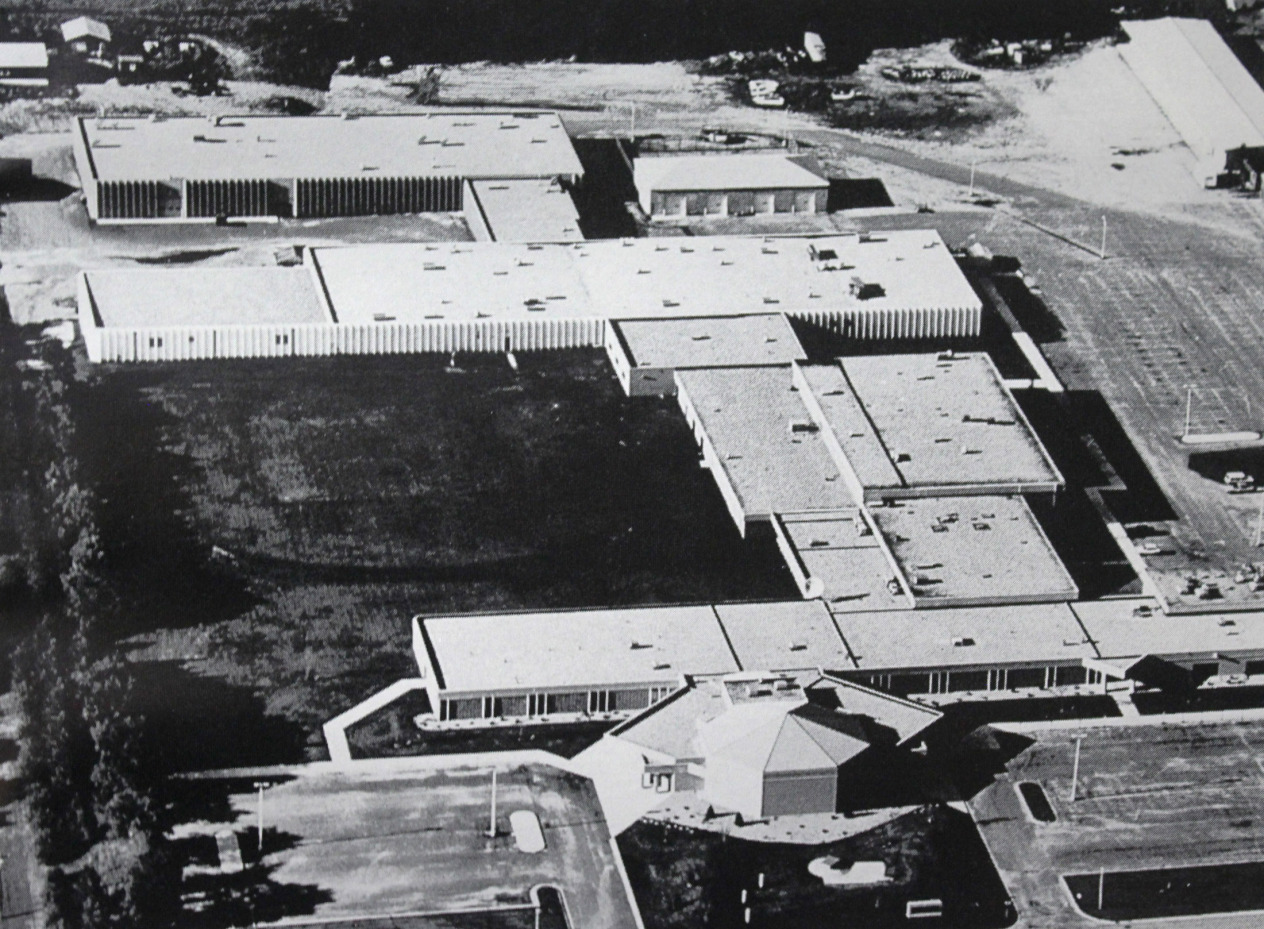Title
MCDD2204 - Mechanical Engineering Drawing III
Description
Description
The objective of this course is to explore advanced applications of various industry drawing methods. Students will be introduced to and will construct drawings related to multiple drafting and engineering disciplines.
API ID
Credits
4 (1/3/0)
Competencies
- Construct pictorial drawings.
- Design functional charts and graphs.
- Construct architectural drawings.
- Use architectural and civil engineers scale.
- Construct structural drawings.
- Construct HVAC drawings.
- Construct industrial piping drawings.
- Construct civil drawings and site plans.
- Construct electrical drawings.
- Describe plan and profile drawings.
- Develop structural shop drawings.
- Create a site utilities drawing.
- Calculate site elevations from survey notes.
- Describe basic building materials.
- Discuss green construction.
- Describe building information modeling.
